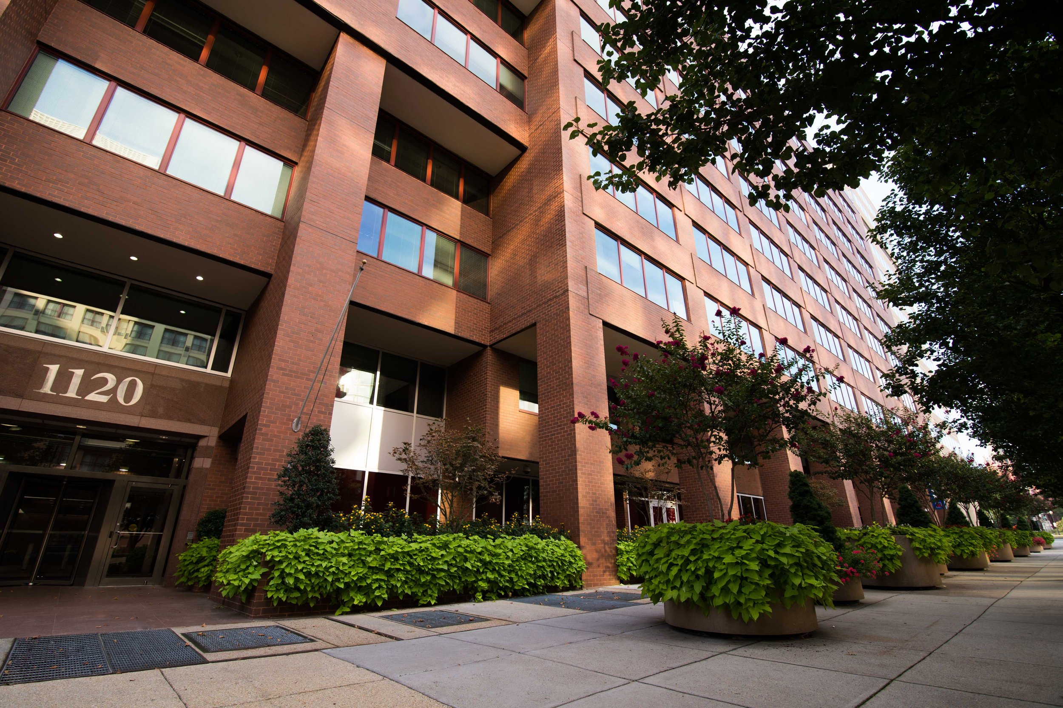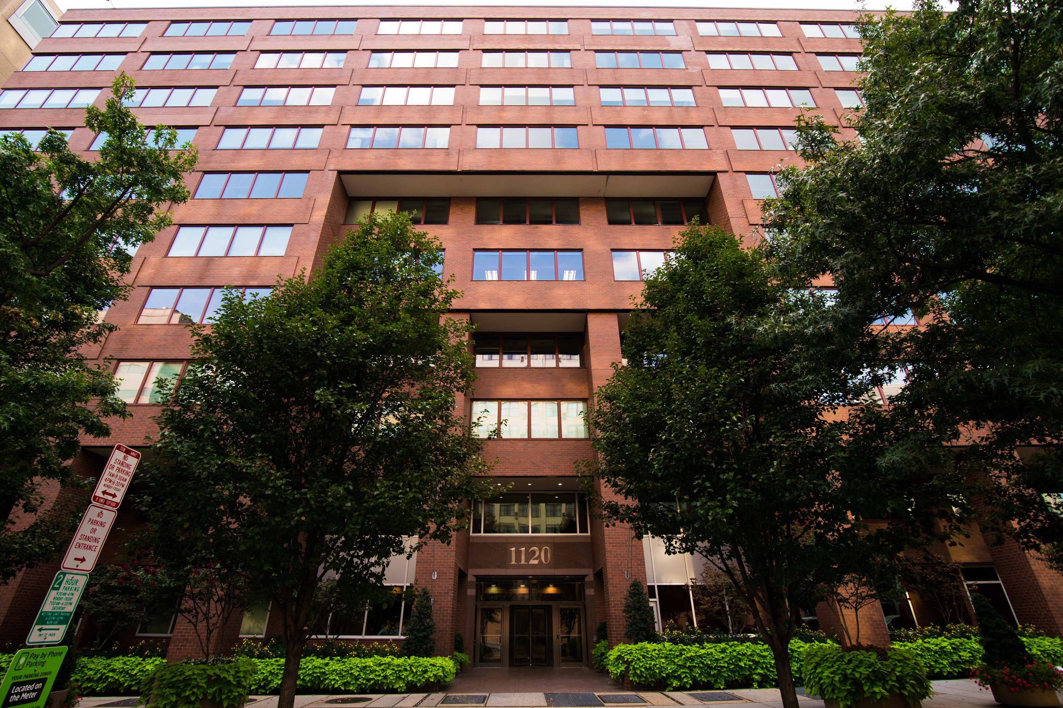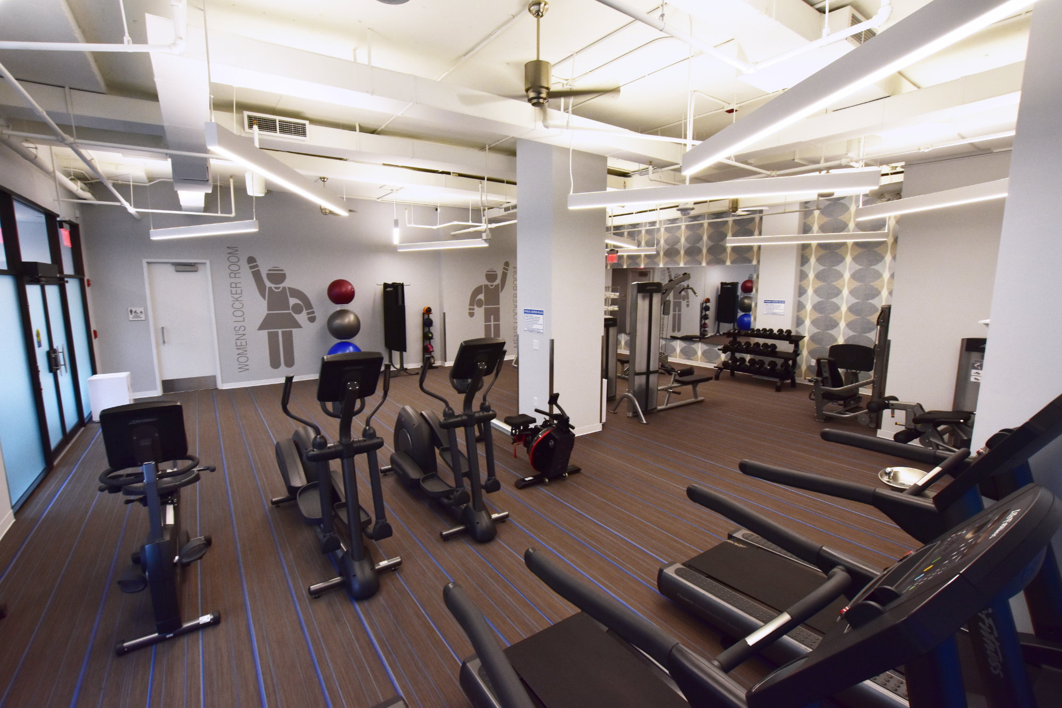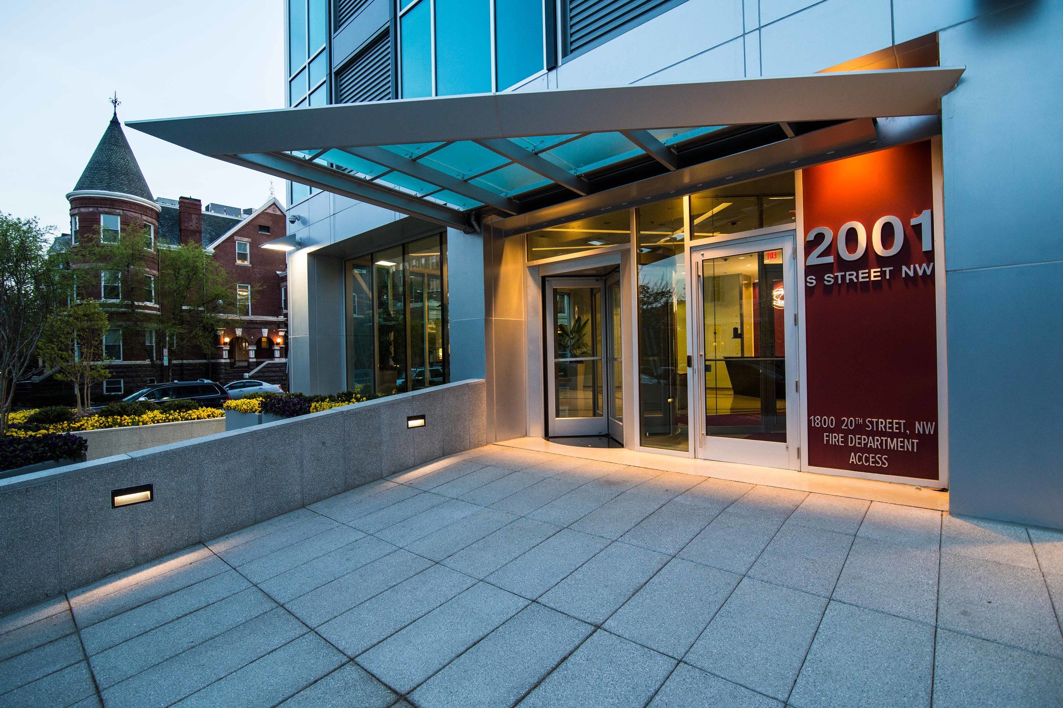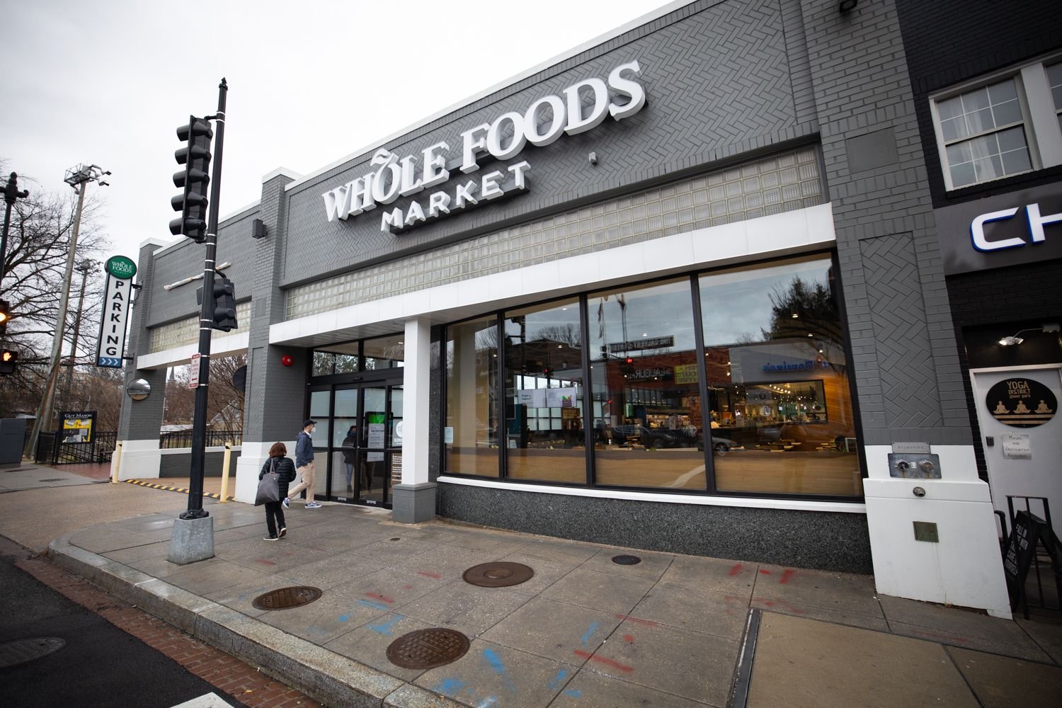Real Estate Portfolio
1120 Vermont Avenue NW; Washington, DC 20005
A prominent five hundred thousand square-foot commercial property near Thomas Circle in Northwest DC, blocks away from McPherson Metro Station (blue & orange lines) and home to our company headquarters. Standing twelve stories high, this building is the proud winner of the 1993 National Capital Area Energy Conservation Competition (ENCOMP) and is either currently or has leased space to GSA and significant government contractors.
Property Data
typical 39,393 square feet floor plans
on-site parking available (318 regular spaces, 370 stacked spaces total over 3 levels)
fully equipped fitness center on-site, exclusively for tenants
integrated and customizable proximity card security system for access control with CCTV at all entrances and exits, main lobby, terrace level, loading dock, alley and building perimeter
telecommunications scalable to fit a variety of tenant needs; multiple switch centers & fiber points of presence
Available Providers: AiNet (Transport, Metro Ethernet, Other Services, Dark Fiber), AT&T (All Telecom Services; Dual POE), CenturyLink (All Telecom Services; Dual POE), Cogent (Transport, Metro Ethernet, Other Services; Dual POE), Sprint (MPLS, Transport), Verizon (All Telecom Services; Dual POE), Zayo (Transport, Metro Ethernet, Other Services, Dark Fiber)
Key Features: standard voice, internet, cable television, and international transport services available, more than a dozen service providers within 1 mile, less than 1 mile away and 1 millisecond RT latency from DC's largest carrier hotel, virtually unlimited high capactiy services, direct connections to cloud, Internet, voice and video service platforms, immediate access to wireless providers.
1441 L Street NW; Washington, DC 20005
Fully renovated in 2018, this 210,505-square-foot property offers 12 floors of unique views in the heart of the city. Just a few minutes walk from the White House and headquarters of the nations most prominent companies, 1441 L Street is also well-connected, with 14th St & L St Bus Station, and McPherson Square Subway Station close by. Tenants can enjoy the vibrant professional community or the relaxed private rooftop terrace and communal indoor penthouse lounge.
Property Data
typical 18,616 square feet floor plans with occupiable penthouse (4,538sf)
on-site parking available (110 spaces total, 2 levels underground)
private rooftop terrace with communal indoor penthouse lounge
floor-to-ceiling glass facade on the front and rear of building
leveraging the shallow floor plating for amazing access to natural light
cutting-edge energy management system with customized automation for 250% more fresh air than required by code
fully equipped two-story fitness center with yoga room, lockers, showers, and indoor bike storage exclusively for tenants
dynamic conference center with digital collaboration systems, dedicated kitchenette, and bathrooms
integrated and customizable proximity card security system for access control with CCTV at all entrances and exits
complimentary WiFi for tenants and their guests
telecommunications scalable to fit a variety of tenant needs
Available Providers: CenturyLink for high bandwidth fiber, 100M dedicated ethernet, and 100M broadband service; contact 1-800-871-9244 opt 3 for sales ▪ NewConnect for FAST 20 MB to GIG E 1000 MB; contact Oscar Williams via Oscar@gonewconnect.com or 202-440-4848 ▪ Comcast for cable internet (up to 1 Gigabit) & television; contact Lindsey Dutton via Lindsey_Dutton@comcast.com or (603)628-3756
2001 S Street NW; Washington, DC 20009
Welcome to our 56,120-square-foot commercial property in uptown northwest DC. This newly renovated location offers 7 floors of dramatic views of its home in Dupont Circle with turnkey build outs to suit all of our tenant's needs.
Property Data
typical 7,746 square feet floor plans
on-site parking available (39 spaces total)
on-site neighborhood grocery/market (Glen's Garden Market)
integrated and customizable proximity card security system for access control
CCTV at all entrances and exits, main lobby, alley and building perimeter
complimentary WiFi for tenants and their guests
cutting-edge energy management system with customized automation for maximum use of conservation measures
telecommunications scalable to fit a variety of tenant needs
Verizon for analog/digital phone services, 1.5/3 Mbps circuits, potential for fiber expansion; contact: 1-800-201-1452 ▪ Comcast Business for up to 1 Gigabit Internet; contact https://business.comcast.com ▪ Lightower for high bandwidth fiber Internet; contact info@lightower.com or 1-888-LT-FIBER opt 2 ▪ XO Communications for analog/digital phone services, 1.5/3 Mbps circuits, potential for fiber expansion; contact: 1-866-349-0134 ▪ Zayo Group for high bandwidth fiber services; contact sales@zayo.com or 1-866-364-6033
Property Data
typical 33,000 square-foot floor plans
10 Floors of Office Space
on-site parking available (119 regular spaces, 260 stacked spaces total over 3 levels), Above Market Ratio - 1 per 1,000 RSF
600 E Street, NW; Washington, DC 20004
Welcome to our 325,000 square-foot commercial property near the Verizon Center in northwest DC. Formerly known as the Bicentennial Building, we are thrilled to announce plans to redevelop this property pending large-scale leasing. Check out our plans for Penn Quarter Place!
Existing Property
Redevelopment model
901 & 905 Lambson Lane; New Castle, DE 19720
Welcome to our 200,000-square-foot industrial-zoned warehouse center in New Castle, Delaware.
Property Data
901 A & B Lambson Lane
81,225 square feet (contiguous); 80,000 square feet warehouse space, 1,225 square feet of office space
40’ x 40’ column spacing & 26’ clear ceiling height
Six 10’ x 10’ loading docks and one 14’ x 14’ drive-in door
Rail loading
3,000 AMP, 480/277 volt, 3-phase
Wet sprinkler (A) and dry sprinkler (B) system
901 C Lambson Lane
40,000 SF
40’ x 40’ column spacing & 26’ clear ceiling height
Seven 10’ x 10’ loading docks and one 16’ x 10’ drive-in door
Rail loading
200 AMP, 208/120 volt, 3-phase
Dry sprinkler system
905 Lambson Lane
77,600 SF with 200 SF office space
80’ x 25’ column spacing & 24’ clear ceiling height
Seven 8’ x 10’ loading docks and one 12.5’ x 14’ drive-in door
600 AMP, 208/120 volt, 3-phase
Dry sprinkler system
2323 Wisconsin Avenue NW; Washington, DC 20007
Originally opened in 1996 and remodeled in 2021, the Glover Park store at 2323 Wisconsin Avenue NW, is one of the oldest Whole Foods in the District. Overlooking historic Georgetown and behind the National Observatory and the Vice President’s Residence, this location is right on the # 31, 32 and 36 bus lines - 2 city blocks north of Whitehaven Street NW (the last stop on the red Circulator bus). Please visit the Whole Foods Glover Park store page for more information about this unique location’s operations.
Whole Foods Market opened its store at 2323 Wisconsin Ave. N.W. in Washington, D.C.’s Glover Park neighborhood on Wednesday, Feb. 23 [2022]. The 21,500-square-foot store offers a wide variety of local products, all hand-selected by Whole Foods Market Mid Atlantic’s Local Forager, Kathleen Leverenz. As previously announced, the Glover Park store is the first of two Whole Foods Market stores expected to open this year that feature Amazon’s Just Walk Out technology. With Just Walk Out Shopping, the store provides customers the choice to skip the register for a faster, more convenient shopping experience while offering the same high-quality products and exceptional service from Team Members as other Whole Foods Market stores. - https://media.wholefoodsmarket.com/whole-foods-market-with-just-walk-out-shopping-now-open-in-glover-park/
Property Data
46,982 square feet (one story building with basement)
Three Level Parking in garage available to shoppers
